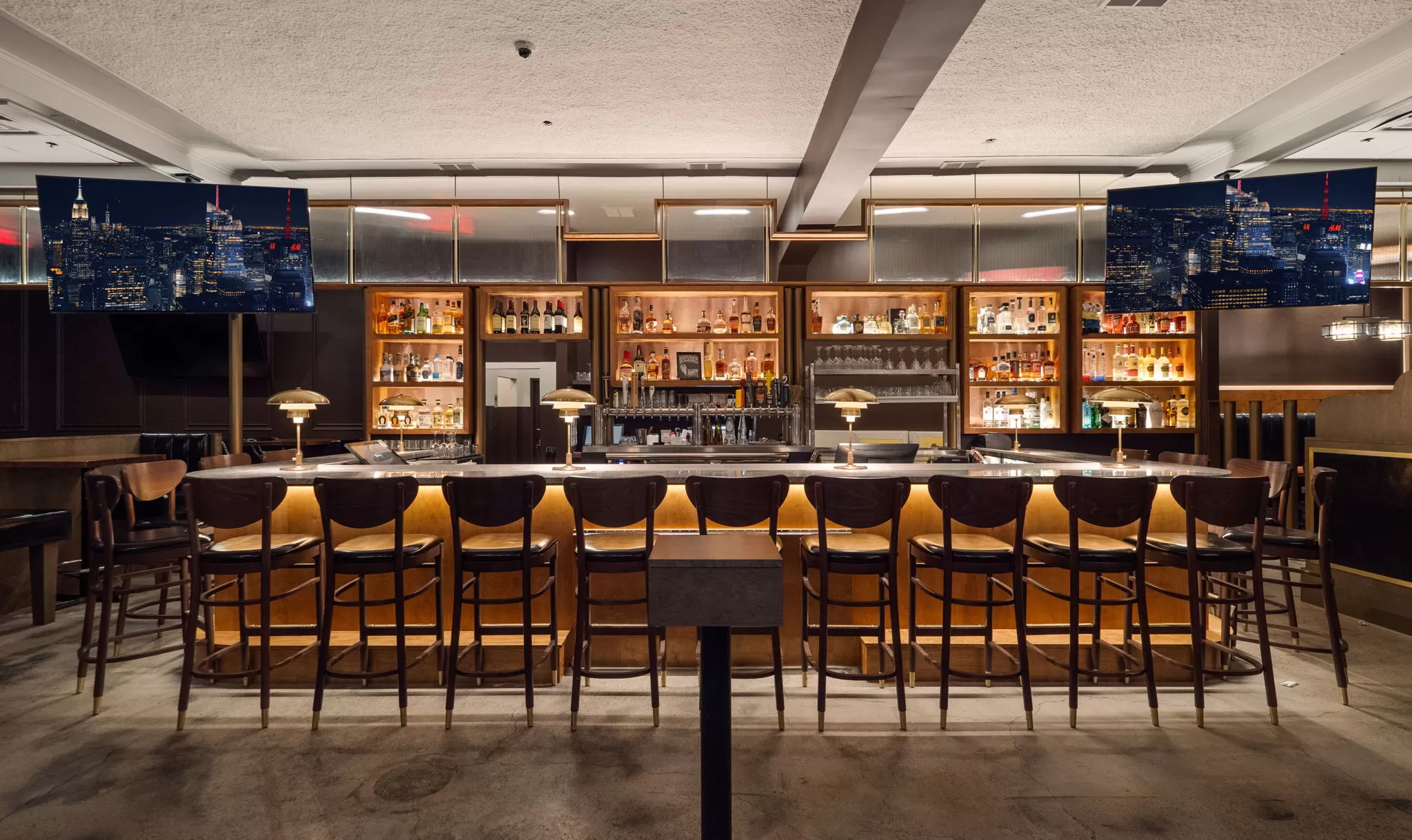
Rochester Corner Bar
Challenge
This business was purchased within a historic building which needed a total redesign and overhaul for a new look, and to maximize seating count in the proper aesthetic. The previous layout created flow problems throughout the space, with a large angled bar separating the dining area from the bar seating. This made it challenging to expand the seating and amount of people in the space – a major problem.
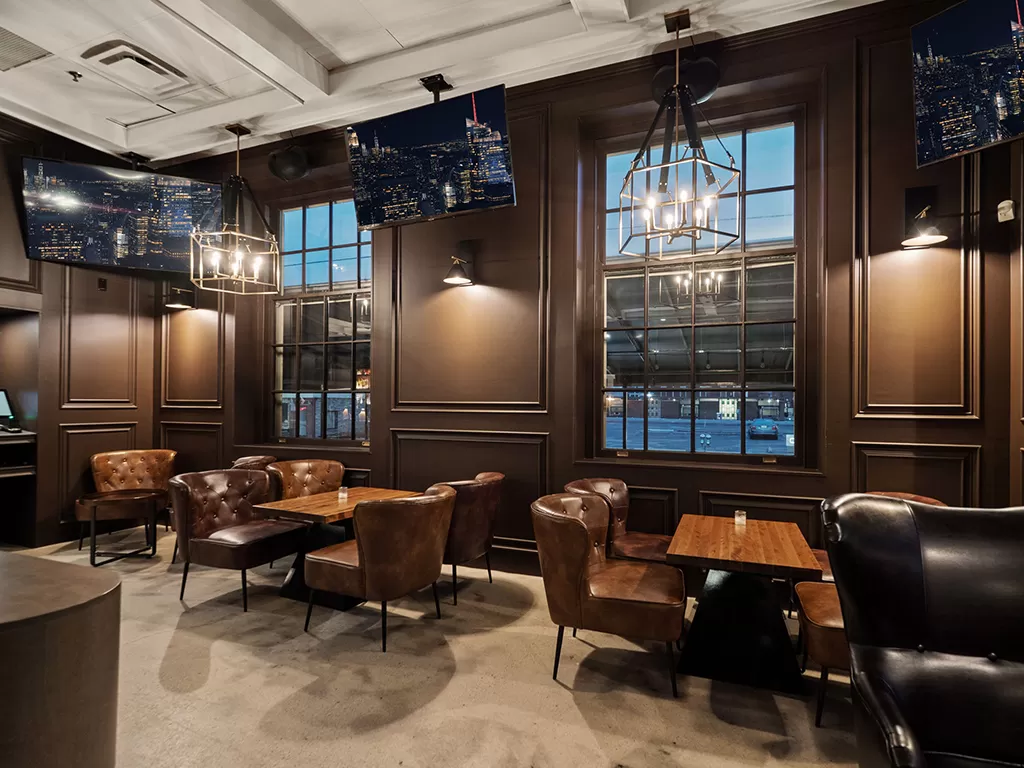
Solution
We worked with our design partners to create a more open and free-flowing layout, to maximize seating while cutting down on congestion so patrons can easily move throughout the bar-all with a new chic aesthetic. We added multiple seating options centered around one fully accommodating bar. To do this, we had to remove several major structural columns, reworking the entire building structure to make this design happen.
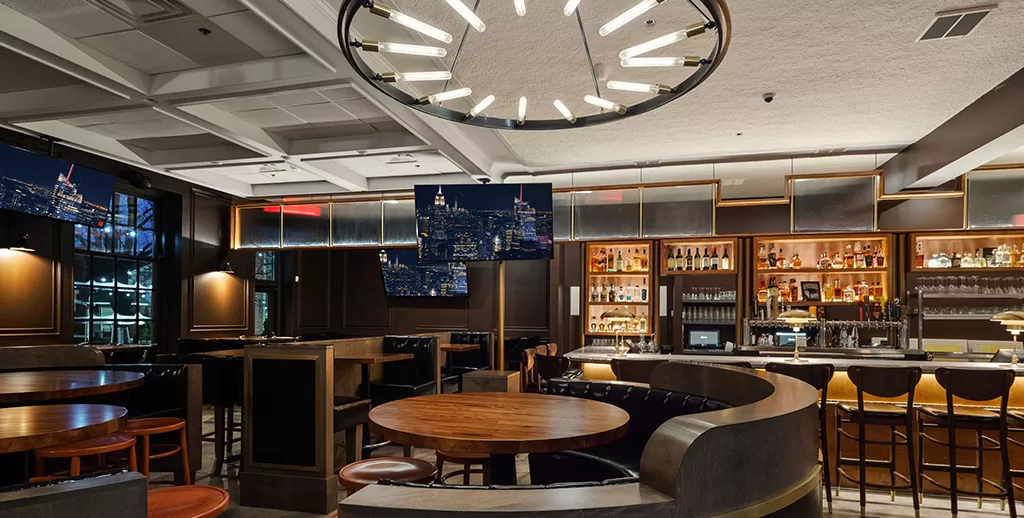
Learn More
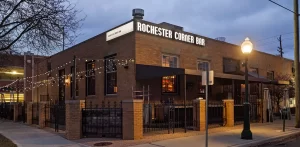 When given the opportunity to leave our mark on such an noteworthy building in Downtown Rochester, timing was everything. Our team was able to begin design before initial interior construction had even begun which we used to our advantage. This allowed us to have greater influence in all aspects of the remodel, as well as material selection, making a completely bespoke commercial design.
When given the opportunity to leave our mark on such an noteworthy building in Downtown Rochester, timing was everything. Our team was able to begin design before initial interior construction had even begun which we used to our advantage. This allowed us to have greater influence in all aspects of the remodel, as well as material selection, making a completely bespoke commercial design.
Prior to becoming Rochester Corner Bar, this 100 year old post office was home to Penny Black, another restaurant and bar. The existing layout provided flow problems throughout the space, with a large angled bar separating the dining area from the bar seating.
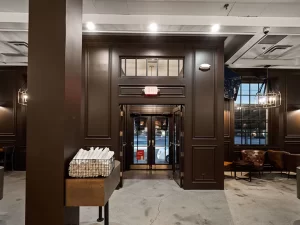 We ensure our construction partners are the best and this job was no different. By choosing to work with a local architecture firm who is widely known for restaurant design, we were able to reimagine and modernize the entire layout and begin extensive structural work. In order to achieve the open floor plan desired, several columns and beams had to be taken out, without sacrificing support.
We ensure our construction partners are the best and this job was no different. By choosing to work with a local architecture firm who is widely known for restaurant design, we were able to reimagine and modernize the entire layout and begin extensive structural work. In order to achieve the open floor plan desired, several columns and beams had to be taken out, without sacrificing support.
As major construction came to a close, the new space provided a more free-flowing feel, with multiple seating options centered around one fully accommodating bar. To add class and sleekness to the space, our team utilized an Art Deco design theme with warm chocolate tones and brass accents. Ambient lighting, plush leather armchairs, and lounge sofas elevate the space further and add richness to the atmosphere.